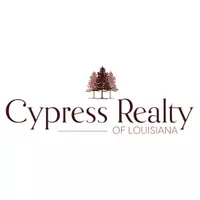$389,900
$389,900
For more information regarding the value of a property, please contact us for a free consultation.
115 HILL TOP DR Pollock, LA 71467
4 Beds
2 Baths
2,140 SqFt
Key Details
Sold Price $389,900
Property Type Single Family Home
Sub Type Detached
Listing Status Sold
Purchase Type For Sale
Square Footage 2,140 sqft
Price per Sqft $182
Subdivision Forest Ridge
MLS Listing ID 2462291
Sold Date 10/22/24
Style Traditional
Bedrooms 4
Full Baths 2
Construction Status New Construction
HOA Y/N No
Year Built 2024
Lot Size 0.810 Acres
Acres 0.81
Property Description
Welcome to this stunning new construction home located in a highly sought-after restricted subdivision in Pollock, Louisiana. This custom-built residence offers 4 spacious bedrooms and 2 luxurious baths, designed with modern living in mind. The expansive two-car oversized garage provides ample space for vehicles and storage. Step outside to enjoy the covered patio, complete with a charming brick fireplace and outdoor kitchen—perfect for entertaining year-round.
Inside, the large living room features custom built-ins and seamlessly flows into the kitchen-dining room combo. The kitchen boasts an island bar, perfect for casual meals or gathering with family and friends, and an extra-large pantry for all your storage needs. The split floor plan ensures privacy, with the primary bedroom conveniently located off the kitchen. The primary suite is a true retreat, featuring a custom shower, a spacious walk-in closet, and direct access to the utility room for added convenience.
Outside, the home continues to impress with a double concrete driveway leading to the garage, and a 12 x 20 workshop in the backyard, ideal for storage or your next project. This home truly has it all—don’t miss your chance to make it yours!
Location
State LA
County Grant
Direction Hwy 165 out of Ball. Turn right on Hwy 3130, turn right on Camp Livingston Dr, and right on Hill Top Dr.
Interior
Interior Features Ceiling Fan(s), Carbon Monoxide Detector, Granite Counters, Pantry
Heating Central
Cooling Central Air
Fireplaces Type Wood Burning
Fireplace Yes
Exterior
Exterior Feature Fence, Porch, Permeable Paving, Patio, Outdoor Kitchen
Parking Features Garage, Two Spaces, Driveway, Garage Door Opener
Pool None
Water Access Desc Public
Roof Type Shingle
Porch Concrete, Patio, Porch
Building
Lot Description Outside City Limits, Rectangular Lot
Entry Level One
Foundation Slab
Builder Name Ronny Joe Ma
Sewer Treatment Plant
Water Public
Architectural Style Traditional
Level or Stories One
Additional Building Workshop
New Construction Yes
Construction Status New Construction
Schools
Elementary Schools Pollock
Middle Schools Grant
High Schools Grant
Others
HOA Name GCLRA
Tax ID 0800092790T
Security Features Smoke Detector(s)
Financing Conventional
Special Listing Condition None
Read Less
Want to know what your home might be worth? Contact us for a FREE valuation!

Our team is ready to help you sell your home for the highest possible price ASAP
Bought with REALTY EXPERTS, INC.






