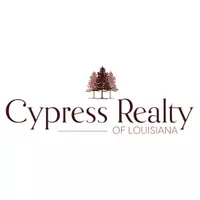$169,500
$169,000
0.3%For more information regarding the value of a property, please contact us for a free consultation.
5021 SARAH ST Alexandria, LA 71303
3 Beds
2 Baths
1,261 SqFt
Key Details
Sold Price $169,500
Property Type Single Family Home
Sub Type Detached
Listing Status Sold
Purchase Type For Sale
Square Footage 1,261 sqft
Price per Sqft $134
Subdivision Cooper, Grundy
MLS Listing ID 2405838
Sold Date 09/27/23
Style Ranch
Bedrooms 3
Full Baths 1
Half Baths 1
Construction Status Repairs Cosmetic,Very Good Condition,Resale
HOA Y/N No
Year Built 1960
Lot Size 0.320 Acres
Acres 0.32
Property Description
Newly renovated, this 3 bed/1.5 bath home in Grundy Cooper Subdivision is ready for it's next phase. The 1,261 HSF home sits on 0.32 acres with a beautiful Magnolia tree and large backyard, along with a single attached carport and separate utility room for laundry and extra storage. It's MOVE -IN ready with fresh paint and new flooring throughout, as well as new countertops in the kitchen and bathrooms. The kitchen boasts new backsplash, new stove/oven (coming soon), and freshly painted cabinets. The spacious living room and dining room is complete with large windows lending generous natural light and the layout is great for entertaining. New vanities, lighting, and mirrors give the bathrooms fresh life. All 3 bedrooms offer fresh carpet and new fixtures, while the primary bedroom offers an on-suite half bath. **This revamped home is ELIGIBLE for Rural Development financing** (No Showings Until 08/03/23)
Location
State LA
County Rapides
Direction From MacArthur Dr. to Bayou Rapides Rd. Turn right onto Sarah St. Home will be on your left.
Interior
Interior Features Ceiling Fan(s), Carbon Monoxide Detector, Stainless Steel Appliances
Heating Central, Gas
Cooling Central Air, 1 Unit
Fireplaces Type None
Fireplace No
Appliance Cooktop, Oven, Range
Exterior
Exterior Feature Fence
Parking Features Attached, Carport, One Space
Pool None
Water Access Desc Public
Roof Type Metal
Porch Concrete
Building
Lot Description Outside City Limits, Rectangular Lot
Entry Level One
Foundation Slab
Sewer Public Sewer
Water Public
Architectural Style Ranch
Level or Stories One
New Construction No
Construction Status Repairs Cosmetic,Very Good Condition,Resale
Schools
Elementary Schools Mabel Brasher
Middle Schools Brame
High Schools Ash
Others
Tax ID 2402602010003501
Security Features Smoke Detector(s)
Financing USDA
Special Listing Condition None
Read Less
Want to know what your home might be worth? Contact us for a FREE valuation!

Our team is ready to help you sell your home for the highest possible price ASAP
Bought with KELLER WILLIAMS REALTY CENLA PARTNERS





